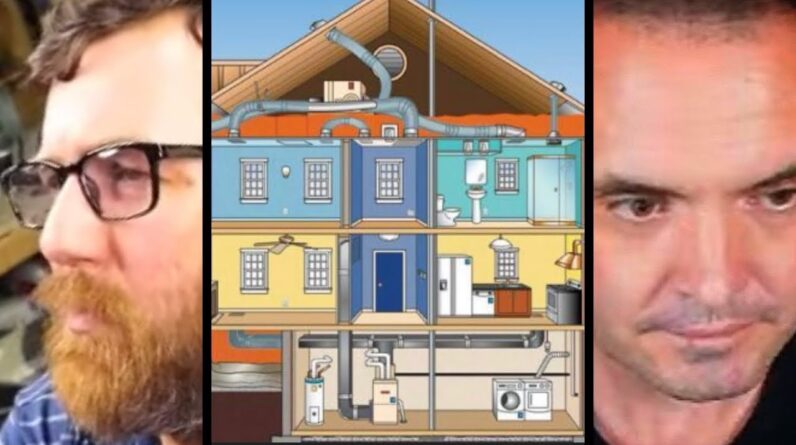Welcome to our blog post where we delve into the reasons why we choose not to use HVAC zoning. In this article, we will explore the factors that led us to this decision and shed light on the benefits and drawbacks associated with HVAC zoning systems. Join us as we uncover the rationale behind Adam’s choice and gain a deeper understanding of the considerations involved. Let’s embark on this insightful journey together.
Why Adam Chooses Not to Use HVAC Zoning: Exploring the Reasons
Introduction
As HVAC professionals, we always strive to find the most efficient and effective solutions for our clients. One widely discussed topic in the industry is HVAC zoning, a system that allows for different temperature control in various areas or zones of a building. While zoning has its benefits, it’s important to consider the drawbacks as well. In this article, we will dive into the reasons why Adam, a respected HVAC technician, chooses not to use HVAC zoning, particularly in older houses.
Pros and Cons of HVAC Zoning
Before we delve into Adam’s perspective, let’s briefly touch upon the pros and cons of HVAC zoning. Zoning allows for customized temperature settings in different areas, resulting in increased comfort and energy efficiency. It also reduces the need for heating or cooling unoccupied spaces, thus saving on energy costs. However, the installation of zoning systems can be complex and costly, and they may require additional maintenance. It’s important to strike a balance between the benefits and drawbacks of zoning to make an informed decision.
Adam’s Perspective: One Zone, One System Design
Adam’s approach to HVAC systems is rooted in simplicity. He believes that for new installations, the “one zone, one system” design is often the most practical solution. Instead of dividing the house into multiple zones, Adam installs a single HVAC system that serves the entire space. This approach reduces the complexity of the system, making it easier to install, maintain, and troubleshoot in the long run.
Mini Splits for Specific Applications
While Adam prefers the one zone, one system design, he acknowledges that there are specific applications where mini splits can be a viable option. Mini splits are often used for one-room additions or small additions with multiple rooms. They provide localized temperature control and are especially useful in situations where extending the existing HVAC system is impractical or too costly. However, it’s crucial to consider the limitations of mini splits, particularly when it comes to filtration.
Filtration Challenges with Mini Splits
One of the criticisms of mini splits is their filtration system. Standard filters used in mini splits are often deemed inadequate in capturing dust and allergens, potentially compromising indoor air quality. This is a concern for people with respiratory issues or allergies. While some manufacturers offer upgraded filtration options, it’s important to educate clients about the limitations and explore alternative solutions to improve air quality in areas served by mini splits.
Ducted Air Handlers and Filtration Options
For those who value superior filtration, a ducted air handler may be the better choice. Ducted systems allow for a different filter setup, providing options to enhance filtration. Adam advises using a filter kit specifically designed for the air handler or customizing the ductwork to accommodate high-quality filters. This approach ensures better air purification throughout the entire house, addressing the concerns raised with mini splits.
Different Perspectives on HVAC Rules
It’s important to note that not all HVAC professionals share the same perspectives on zoning and HVAC rules. While Adam leans towards the one zone, one system design, there are technicians who choose to break the rules to achieve even greater customization and energy efficiency. These professionals may utilize advanced zoning systems, incorporating multiple thermostats and dampers to control temperature in various areas of a building. It ultimately comes down to the specific needs and preferences of the client, as well as the budget and constraints of the project.
Conclusion
When considering HVAC zoning, it’s essential to weigh the pros and cons and understand the specific needs of each project. Adam’s perspective provides valuable insights into why he chooses not to use HVAC zoning, particularly in older houses. However, it is crucial to engage in an open dialogue with clients, discussing their preferences and educating them about the available options. By considering all aspects, we can make informed decisions and provide the best HVAC solutions for our clients.
FAQs After The Conclusion
- Q: What are the benefits of HVAC zoning?
- A: HVAC zoning allows for customized temperature control in different areas, increasing comfort and energy efficiency.
- Q: Are there any drawbacks to using HVAC zoning?
- A: Yes, HVAC zoning systems can be complex and costly to install, requiring additional maintenance.
- Q: Why does Adam prefer the one zone, one system design?
- A: Adam believes that the one zone, one system design is more practical, simpler to install, and easier to maintain and troubleshoot.
- Q: In which situations are mini splits commonly used?
- A: Mini splits are often used for one-room additions or small additions with multiple rooms where extending the existing HVAC system is impractical or costly.
- Q: What are the challenges with filtration in mini splits?
- A: Standard filters used in mini splits are often criticized as inadequate for capturing dust and allergens, potentially compromising indoor air quality.






