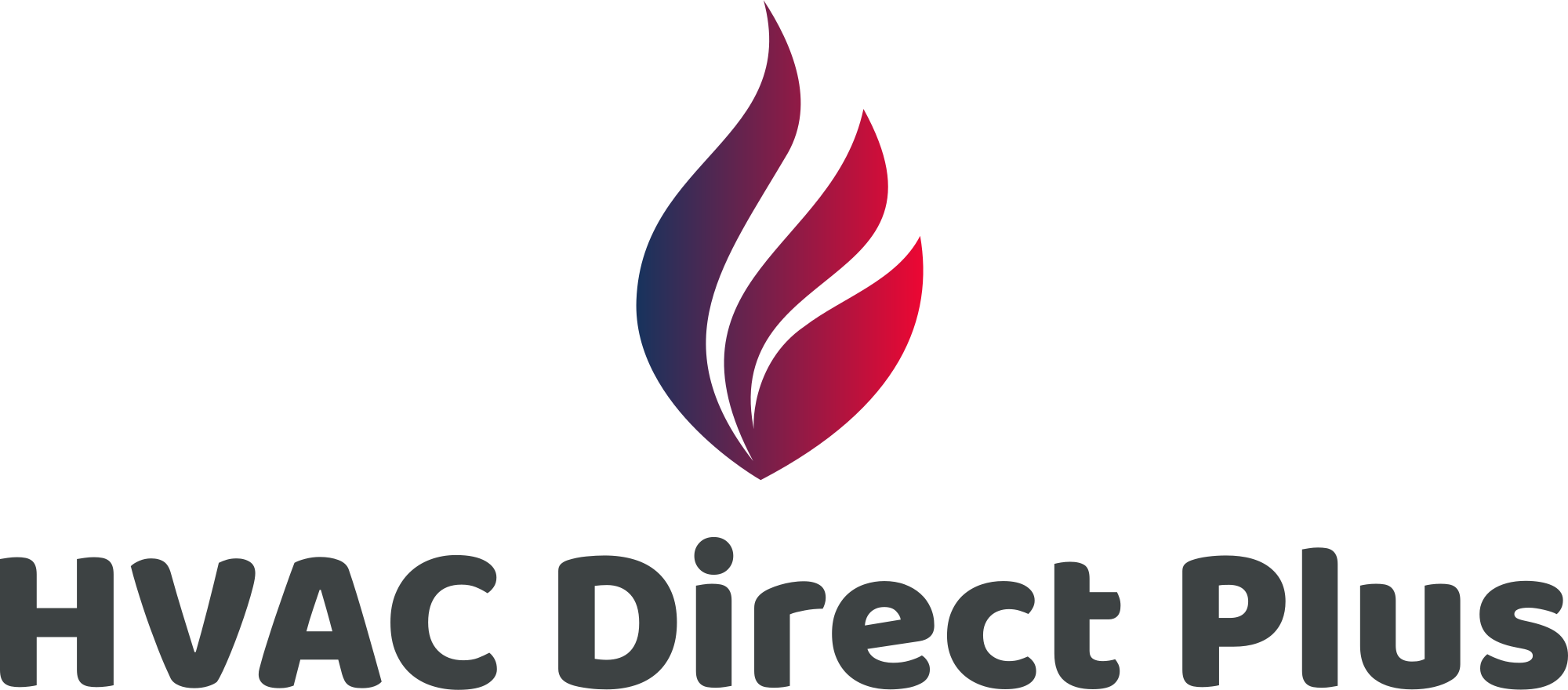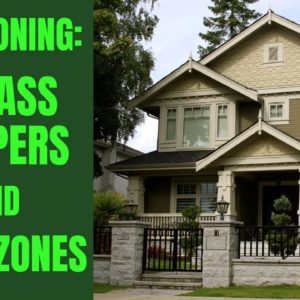Last week we did a video on zoning for residential
homes. This week I wanted to touch on a little more
technical side of the zoning setup. That’s coming up on Fox Family Heating and
Air Conditioning. If this is your first time watching or channel,
please click subscribe down below on the bottom right, and if you click that little bell next
to it, you’ll be notified of all our videos as they come out. Some HVAC installers say you can’t truly
setup a unitary ducted HVAC system like the ones the majority of us in the United Sates
have setup in our homes. Remember, zoning is for homes who have two
thermostats. One upstairs and one downstairs. They typically allow one HVAC system to heat
or cool one zone or the other, but definitely not the whole house at one time. If you’re an HVAC technician, let me know
in the comments down below how you like to set up bypasses and dump zones to get rid
of the extra air zoning creates.
I’m sure it’s a little different all around
the world, and we’d love to hear about it! Trane and Carrier have some really nice setups
when it comes to their variable speed systems and modulating dampers that open and close
strategically allowing you to really dial in the rooms you want to condition and when. But buying one of those systems is no joke. Currently, I’d say only about 7% of the
market are actually buying this high-end equipment. They really are advanced technology compared
to the traditional zoning equipment Americans are used to in their homes today. But I’m sure this technology will be mainstream
soon enough! Traditional zoning uses two thermostats. Those thermostats can be smart Wi-Fi stats
or standard digital programmable stats. And those two stats talk to a main zone board
at the furnace or air handler. That main zone board then tells the air handler
when to come on, either in air conditioning or heating mode as well as which floor to
have come on.
Zoned systems are purposely designed to be
about half a ton larger than the largest zone in the house. Last week’s example of a home with two floors,
one at 1150 sq ft and one at 800 sq ft would be sized at 2.5 to 3 tons depending on insulation
levels and other load characteristics. That large of a system system is capable of
producing 1000 to 1200 cfms. That smaller 800 sq ft zone cools the bedrooms
and bathrooms upstairs as well as the laundry room. But 1000 to 1200 cfms is way too big for 800
sq ft. So, what do we do with the extra air? We bleed it off to another area of the house. Now, we have a few choices as to where to
disperse that extra air: • We can create a barometric bypass back
to the return plenum or return grille.
• We can create a bypass dump zone in another
portion of the house. • Or my favorite, bypass the air to the
other zone through dampers set up properly for this. Option #1 – A barometric bypass straight
back to the return plenum. In my opinion, this is the worst way to get
rid of the extra air because it sends it immediately back to the return through an 8 to 10” duct
with a barometric damper that cracks open with the “extra” air pushing against it. The more “extra air” there is, the more
the damper opens allowing air back to the return plenum.
This superheats the return air in heating
mode, and super cools the return air in cooling mode. How does that affect the system? In the heating mode, if we have 65-degree
air initially entering the return side of the furnace or air handler, it goes through
the furnace and gets heated up about 40 degrees to a supply air temperature of about 105 degrees,
where that air exits the registers in each room. If one zone is open and the other closed,
the extra air gets sent through an 8 to 12” inch duct immediately back to the return plenum
and mixes with that 65-degree air, essentially raising the return air temperature to 70 to
75-degrees. This air then gets heated up to 115 degrees
which now heats up the air in the return plenum to 80 to 90 degrees. On and on this goes, until the system has
superheated the return air so high the high limit switch turns off the burners because
the supply air is too hot. And that’s pretty hot because those high
limits usually shut the burners off at 165 to 200 degrees.

What does that mean the return air got to? 125 to 160 degrees! I see it all the time. The same thing happens to the evaporator coil
when the cool supply air gets sent back to the return plenum and recycles over and over
until that air gets so cool the evaporator coil eventually freezes and blocks the airflow,
which causes even more problems. Option #2 – A dump zone
In this scenario we send the extra air through a duct about 8 to 12” to a dump zone, or
another section of the house. I’ve worked on crews that chose to dump
the air into a living room, and others that dumped it into the foyer with a 25-foot ceiling! I’ll admit, that was pretty scary installing
that one. Trusting those ceiling joist to hold me up
as was I was cutting in to that 20×20 can was a little intimidating. I wasn’t the lead installer on those jobs. In fact, I was just a helper at that time. But what we eventually learned from those
jobs was the air being dumped in that living area was making those rooms uncomfortably
warm or cold depending on the season.
Having learned our lesson, we started dumping
that air to the end of the return duct to either a “wye” where the duct meets the
can, or a collar cut into the return air can itself, at the ceiling. I like cutting it into the can because the
cold or hot air gets to mix a little more with the return air before being drawn through
the furnace or evaporator coil again. This way the superheating or supercooling
doesn’t happen as fast or as easily. Option #3 – Bleed off to the other zone
through dampers The option that we take at Fox Family is to
bleed off the air to the other zone through a small gap left as the damper closes. See, we don’t let zone 1 or zone 2’s damper
close all the way. And there are settings on the Honewell AR
Dampers that meter the correct amount the installer decides.
Referring back to the house that has 1150
and 800 sq ft zones. If the smaller zone is calling for cooling,
the other 400 cfms is redirected to the bigger zone. This way, it won’t be dumped into one single
room, but be distributed evenly throughout the larger zone through several registers. Great thing is, this air won’t overcool
or overheat that unused zone, and at the same time allows the system’s static pressure
to be regulated at a closer level to manufacturer specs, which will extend the life of the system. Ductless systems are becoming more and more
popular in America. They’re great for zoning individual rooms
one at a time. But for those of us who already have supply
registers and ducts leading to every room in the house, zoning is still a complicated
issue.
Taking care of the HVAC system is the main
priority for an HVAC installer, and there are some folks who will just hack it in, and
other who try and do it right. As always, I would love to hear your strategies
and comments about how you incorporate zoning into a house. All of us are a little different because we
work in different parts of the world. So, let me hear about it down below in the
comments section. If this is your first time watching or channel,
please click subscribe down below on the bottom right, and if you click that little bell next
to it, you’ll be notified of all our videos as they come out.
Thanks so much for watching, and we’ll see
you on the next video!.

