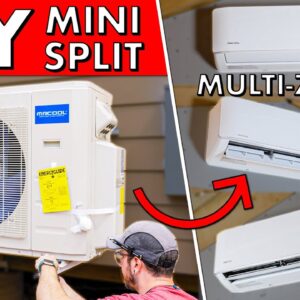Experience the Comfort of a DIY Mini Split Installation for Your Not-So-Tiny House
Welcome to part 13 of the not-so-tiny house build series, where I walk you through the process of installing mini split units in a multi-zone system. This week, I will show you how I effortlessly set up three separate indoor mini split units, allowing for independant climate control in different rooms, so you can maximize your comfort while maintaining energy efficiency.
Components of a Mini Split System
To understand mini split installations, let’s first break down their components. The system consists of indoor units called evaporators and an outdoor unit known as the condenser. These are connected by line sets or refrigerant lines, and a communication wire that provides power and helps synchronize the indoor and outdoor units.
The innovative mini split system used in this video is designed by Mr. Cool, who kindly provided all the materials required. Its DIY-friendly design, featuring pre-charged line sets, eliminates the need for additional HVAC expertise or vacuum-pulling equipment.
New Construction vs. Existing Structures
Although mini split installation in existing structures usually involve drilling through an exterior wall, new construction offers the advantage of running line sets through interior walls and under the house. Consequently, I decided to demonstrate installing mini split units in a new construction environment to save time and effort spent on concealing the line sets.
Preparing the Walls and Installing the Indoor Units
Given the permanence of the indoor unit installations, I started by mounting drywall partitions on the interior walls. Using highly effective drywall-specific tools like a collated screw gun and a drywall cutting, or rotozip, tool made this task a breeze. With the walls ready, I began installing the first bedroom’s 9000 BTU indoor unit.
The step-by-step process for installing an indoor unit is as follows:
1. Secure the mounting bracket to the wall.
2. Drill a hole for the line set.
3. Carefully bend the line set so it connects with the outdoor unit.
4. Feed the line set and communication wire through the hole.
5. Mount the indoor unit onto the bracket.
After successfully installing the two bedroom units, I moved onto mounting the more powerful 18000 BTU unit in the main living area.
Setting Up the Outdoor Condenser and Connecting Line Sets
Initially, I mounted the outdoor condenser to the wall. However, after encountering a line set length issue, I opted for ground mounting on leveled concrete blocks instead to make up the necessary difference. Finally, I connected the line sets and communication wires by carefully threading and tightening them with wrenches.
To ensure a secure and leak-proof installation, I conducted thorough leak tests, insulated both the line set and drain line, and wrapped everything with UV-resistant vinyl tape. These steps are crucial for preventing mold growth and maintaining the system’s efficiency.
Essential Safety Measures and Final Testing
As a final step, I filled the penetrations in the top and bottom plates with fire foam, satisfying code requirements. With everything in place, I flipped on the breaker, tested the cooling and heating modes, and confirmed that the system was functioning as expected.
Ultimately, a DIY mini split installation in a not-so-tiny house is simple, cost-effective, and offers unparalleled comfort. This tutorial should instill the confidence needed to tackle this project and transform your living space into an energy-efficient oasis.

